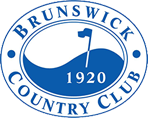The 16,000 square foot facility opened in June 2009 and has a golf shop, spacious dining areas, a grill room and bar area, locker rooms, a meeting room, swimming pool and fitness center. The floor plan has built-in flexibility to accommodate large member functions, special events, class reunions and wedding receptions.
Great Views and Reception Areas
Designed by Barnard Architects, Savannah, Georgia, the clubhouse is situated to take advantage of views of the golf course and swimming pool. The floor plan and clubhouse interiors provide an open and socially friendly atmosphere.
